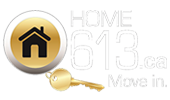Ottawa Condo Listings
Can not find what you are looking for? Send me your wish list through email at peter@condo613.ca and I will search for your new Condominium. My service are FREE for Buyers and Investors, I get paid by the Seller.
A wish list consists of:
Location,
Total Amount of Bedrooms and Bathrooms in the condo unit,
Special Features that you might care for,
Budget,
Parking,
and the date you would like to Purchase by?
If you do contact the Condo613 Team through Email, please check your Junk or Spam folder for our response.
PH8 - 900 DYNES ROAD
4702 - Carleton Square
Ottawa
K2C 3L6
$329,000
Single Family
beds: 2
baths: 2.0
- Status:
- Active
- Prop. Type:
- Single Family
- MLS® Num:
- X11905552
- Bedrooms:
- 2
- Bathrooms:
- 2
- Photos (20)
- Schedule / Email
- Send listing
- Mortgage calculator
- Print listing
Schedule a viewing:
Cancel any time.
Panoramic view from Patio and large windows of fabulous 2 STOREY PENTHOUSE SUITE. Overlooks CITY SKYLINE and Sunsets, Move right in ready , fully painted and cleaned professionally througout - condo fees include utility costs! This 2-storey Penthouse is centrally located and close to the airport, the Rideau Canal, Mooney's Bay, bike paths, and Carleton University! Stunning views of both the Rideau River and Mooney's Bay from the spacious balcony. The updated kitchen has counter seating, Beautiful cabinetry and stainless steel appliances including a Frigidaire stove and refrigerator,TV, and furnitures.There is a large pantry for convenient storage. The Penthouse is filled with light throughout the day. The private upper-level has a spacious master suite with a walk-in closet and ensuite bathroom. There is also a second bedroom and a second bathroom with a soaking tub. Underground parking # 183 , a large lap pool, sauna, library, and a workshop. (id:2493)
- Property Type:
- Single Family
- Common Interest:
- Condo/Strata
- Property Attached:
- Yes
- Zoning:
- CG F(2.
- Association Fee:
- 1115.0
- Association Fee Frequency:
- Monthly
- Association Fee Includes:
- Heat, Electricity, Water, Parking
- Taxes:
- $2,901 / -
- Community:
- 4702 - Carleton Square
- Features:
- Party Room, Visitor Parking
- Exterior Features:
- Concrete
- Community Features:
- Pet Restrictions
- Security Features:
- Smoke Detectors
- View:
- View
- Structure Type:
- Apartment
- Appliances Included:
- Refrigerator, Stove, Microwave, Hood Fan
- Bedrooms:
- 2
- Bedrooms Above Grade:
- 2
- Bathrooms:
- 2.0
- Cooling:
- Wall unit
- Fireplace:
- No
- Heating:
- Baseboard heaters, Electric
- Basement:
- Apartment in basement, N/A
- Lot Features:
- Balcony
- Parking:
- Underground
- Total Parking Spaces:
- 1
- Floor
- Type
- Size
- Other
- Main level
- Living room
- 17'11¾"5.48 m × 12'3.66 m
- -
- Main level
- Foyer
- 10'3.05 m × 5'1.52 m
- -
- Main level
- Kitchen
- 13'3.96 m × 9'2.74 m
- -
- Main level
- Other
- 7'2.13 m × 5'1.52 m
- -
- Second level
- Primary Bedroom
- 15'4.57 m × 9'2.74 m
- -
- Second level
- Bedroom 2
- 15'4.57 m × 9'2.74 m
- -
- Floor
- Ensuite
- Pieces
- Other
- Second level
- No
- -
- 7' x 5'
- Second level
- No
- -
- 7' x 5'¼"
Larger map options:
Listed by TRU REALTY
Data was last updated April 22, 2025 at 08:15 AM (UTC)
Area Statistics
- Listings on market:
- 14
- Avg list price:
- $277,450
- Min list price:
- $270,000
- Max list price:
- $535,000
- Avg days on market:
- 27
- Min days on market:
- 4
- Max days on market:
- 327
These statistics are generated based on the current listing's property type
and located in
4702 - Carleton Square. Average values are
derived using median calculations.

- PETER SAGOS
- Right at Home Realty
- 1-613-276-0059
- peter@condo613.ca
REALTOR®, REALTORS®, and the REALTOR® logo are certification marks that are owned by REALTOR®
Canada Inc. and licensed exclusively to The Canadian Real Estate Association (CREA). These
certification marks identify real estate professionals who are members of CREA and who
must abide by CREA’s By‐Laws, Rules, and the REALTOR® Code. The MLS® trademark and the
MLS® logo are owned by CREA and identify the quality of services provided by real estate
professionals who are members of CREA.
The information contained on this site is based in whole or in part on information that is provided by
members of The Canadian Real Estate Association, who are responsible for its accuracy.
CREA reproduces and distributes this information as a service for its members and assumes
no responsibility for its accuracy.
Website is operated by a brokerage or salesperson who is a member of The Canadian Real Estate Association.
The listing content on this website is protected by copyright and
other laws, and is intended solely for the private, non‐commercial use by individuals. Any
other reproduction, distribution or use of the content, in whole or in part, is specifically
forbidden. The prohibited uses include commercial use, “screen scraping”, “database
scraping”, and any other activity intended to collect, store, reorganize or manipulate data on
the pages produced by or displayed on this website.
powered by myRealPage.com


