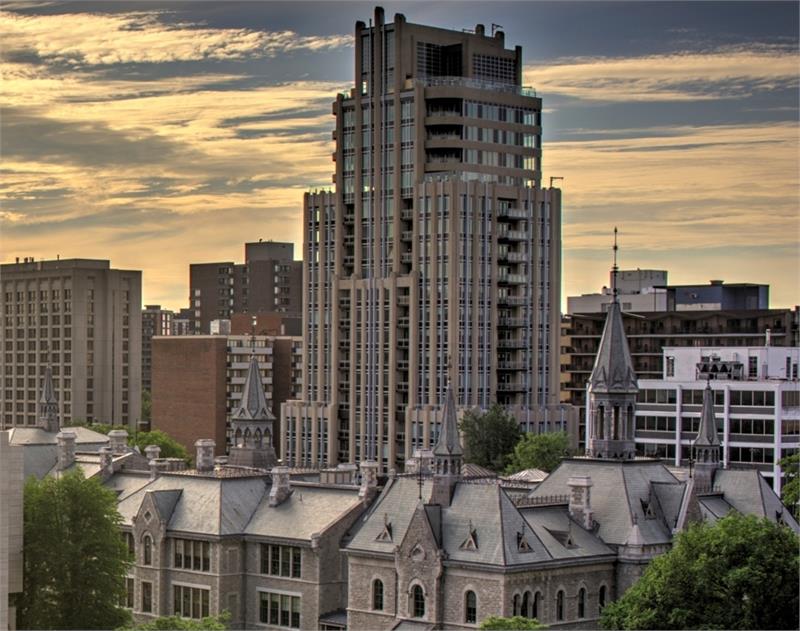Centretown Ottawa. The Merit

Property Type: Condo/Apartment
Property Status: For Sale or Rent
Property Features: Fitness Room, Car Wash, Bicycle Storage, Rooftop Terrace
Description
Features & Finishes
GENERAL
Flat (not stippled) ceilings, 11’ height on 1st floor, 9’ height on floors 2 to 17, 9’6” height on floors 18 to 21 (dropped ceilings in the foyer, bathrooms, laundry and kitchen, and at the perimeter to accommodate mechanical bulkheads)
8” painted Hopper-style baseboards; 2 ½” painted door casings (as per architectural drawings)
Painted solid-core fire-rated suite-entry door fitted with a chrome-finish heavy-duty deadbolt lock
Painted stile and rail single panel interior solid doors with moulding
Chrome-finish interior door handles and flush-mount pulls on pocket doors
Chrome-finish towel bar(s) and toilet paper holder
Mirror the width of the bathroom vanity countertop and banjo extension over toilet (as per floor plans)
¾” pre-finished closet shelving with chrome-finish closet rod
Linen closet and shelving tower(s) (as per floor plans)
Sprinklers located throughout as per building code
CABINETRY AND COUNTERTOPS
Quartz or granite (from builder’s standard samples) countertops with 4” backsplash in kitchen and bathroom(s); banjo extension over toilet(s) as per floor plans; quartz or granite tub deck (as per floor plans)
Custom kitchen cabinets in stained cherry, maple, oak, birch or painted MDF; selection of door styles and door/drawer pulls; soft-close cutlery and pots and pans drawers where possible; full-height upper cabinets to underside of bulkhead; full-depth upper cabinet above refrigerator; cabinetry designed to accommodate stainless steel over-the-range microwave oven
Custom bathroom cabinets in stained cherry, maple, oak, birch or painted MDF; selection of door styles and door/drawer pulls; bank of drawers (where possible)
FLOORING AND WALL FINISHES
2 ½” solid natural maple or oak tongue-and-groove hardwood floating floor system throughout, except as noted on floor plans. (Installation method: install Acoustic 900 on concrete floor, install 3/8” plywood over ½” plywood in opposite direction, screw 3/8” plywood to ½” plywood, install Satin Finish 9/16” hardwood)
Granite or ceramic floor tiles in bathroom(s); ceramic tiles in laundry room (as per floor plans); 1” or 2” ceramic tiles on custom-built shower floor
Floor to ceiling ceramic wall tiles on shower and tub/shower walls; wall tile tub surround to a height of 16” from top of tub deck (as per floor plans)
White semi-gloss latex paint on doors, baseboards and casings
Low sheen latex paint on all walls; flat latex paint on ceilings (Purchaser will select one paint colour for all walls and ceilings from a choice of four standard colours.)
All painted surfaces receive 1 primer and 2 finish coats
White semi-gloss latex paint on doors, baseboards and casings
Condos For Sale
Condos For Rent
“Walkability of the Neighborhood”
To search your local school(s), simply follow this link to the Ottawa-Carleton District School Board school locator and follow their instructions. Links to the Ottawa Catholic School Board and Conseil des écoles publiques de l’Est de l’Ontario are also included.

