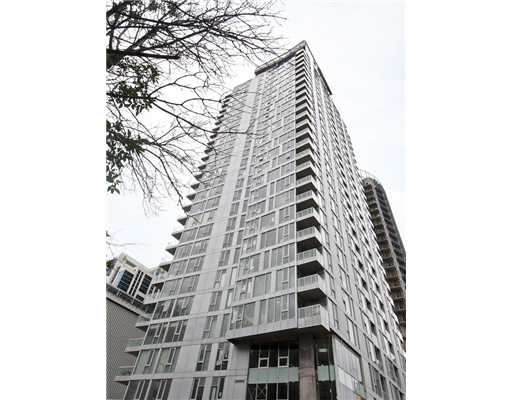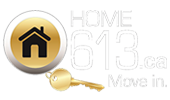179 Metcalfe Street Ottawa

Property Type: Condo/Apartment
Property Status: For Sale or Rent
Property Features: Board Room, Bike Storage, Splash Pad, Storage Space, Lounge, Terrace, Media Room, Concierge, Pool, Exercise Room, Guest Suite, Parking Garage
Description
Tribeca Condominiums is a new condo development by Claridge Homes at 179 Metcalfe Street in Ottawa. The development was completed in 2014. Sales for available units range in price from $499,000 to over $899,000. The development has a total of 245 units.
Features & Finishes
Expansive windows, Private balconies/terraces, Breakfast bars, Refrigerator, Oven/Range, Dishwasher, Microwave, Designed kitchen cabinetry, Washer/Dryer, Hardwood flooring, Ceramic tile flooring in bathroom, Nylon carpet in bedrooms, Individually-controlled seasonal heating and cooling for your year-round personal comfort
Condos for Sale at 179 Metcalfe and 40 Nepean Street.
303 - 40 NEPEAN STREET
4102 - Ottawa Centre
Ottawa
K2P 0X5
$445,500
Single Family
beds: 1
baths: 1.0
- Status:
- Active
- Prop. Type:
- Single Family
- MLS® Num:
- X11893857
- Bedrooms:
- 1
- Bathrooms:
- 1
- Photos (26)
- Schedule / Email
- Send listing
- Mortgage calculator
- Print listing
Schedule a viewing:
Cancel any time.
Welcome to urban luxury living in the heart of downtown! This spacious 1-bed + den unit offers over 860 Sq Ft of ample space for both comfortable living & entertaining. From the moment you walk in you'll be greeted by the natural light, modern kitchen, high-end appliances, ample counter space & sleek hardwood floors that seamlessly flow throughout. The open concept living area is perfect for hosting or relaxing after a long day of work. The bedroom has access to a private balcony, walk in closet, ensuite and a large convenient laundry room for storage & more. Relax on the roof top deck, take a refreshing dip in the indoor pool, relax in the sauna, and maintain your fitness routine in the gym or host memorable gatherings in the party room.Out-of-town guests? No problem! Guest suites are available for their convenience. Experience city living with Farm boy access from the building, shops, dining, Parliament Hill and much more! 1 parking spot & storage included! (id:2493)
- Property Type:
- Single Family
- Common Interest:
- Condo/Strata
- Property Attached:
- Yes
- Association Fee:
- 755.3
- Association Fee Frequency:
- Monthly
- Association Fee Includes:
- Heat, Water, Insurance
- Taxes:
- $4,772.3 / -
- Community:
- 4102 - Ottawa Centre
- Features:
- Storage - Locker, Exercise Centre, Party Room, Sauna, Security/Concierge
- Exterior Features:
- Concrete, Brick
- Community Features:
- Pet Restrictions
- Structure Type:
- Apartment
- Appliances Included:
- Washer, Refrigerator, Dishwasher, Stove, Dryer
- Bedrooms:
- 1
- Bedrooms Above Grade:
- 1
- Bathrooms:
- 1.0
- Cooling:
- Central air conditioning
- Fireplace:
- No
- Heating:
- Forced air, Natural gas
- Lot Features:
- Balcony, In suite Laundry
- Parking:
- Underground
- Total Parking Spaces:
- 1
- Floor
- Type
- Size
- Other
- Main level
- Kitchen
- 10'3.05 m × 6'1.83 m
- -
- Main level
- Den
- 2'1½".65 m × 00
- -11
- Main level
- Living room
- 21'6"6.55 m × 13'2"4.01 m
- -
- Main level
- Bedroom
- 4'1.22 m × 00
- -17
- Main level
- Laundry room
- 9'8"2.95 m × 6'7"2.01 m
- -
- Floor
- Ensuite
- Pieces
- Other
- Main level
- No
- -
- 11'1" x 4'10"
-
Photo 1 of 26
-
Photo 2 of 26
-
Photo 3 of 26
-
Photo 4 of 26
-
Photo 5 of 26
-
Photo 6 of 26
-
Photo 7 of 26
-
Photo 8 of 26
-
Photo 9 of 26
-
Photo 10 of 26
-
Photo 11 of 26
-
Photo 12 of 26
-
Photo 13 of 26
-
Photo 14 of 26
-
Photo 15 of 26
-
Photo 16 of 26
-
Photo 17 of 26
-
Photo 18 of 26
-
Photo 19 of 26
-
Photo 20 of 26
-
Photo 21 of 26
-
Photo 22 of 26
-
Photo 23 of 26
-
Photo 24 of 26
-
Photo 25 of 26
-
Photo 26 of 26
Larger map options:
Listed by UNRESERVED BROKERAGE
Data was last updated February 5, 2025 at 12:45 AM (UTC)
Area Statistics
- Listings on market:
- 45
- Avg list price:
- $379,900
- Min list price:
- $285,000
- Max list price:
- $1,150,000
- Avg days on market:
- 21
- Min days on market:
- 1
- Max days on market:
- 185
These statistics are generated based on the current listing's property type
and located in
4102 - Ottawa Centre. Average values are
derived using median calculations.

- PETER SAGOS
- Right at Home Realty
- 1-613-276-0059
- peter@condo613.ca
REALTOR®, REALTORS®, and the REALTOR® logo are certification marks that are owned by REALTOR®
Canada Inc. and licensed exclusively to The Canadian Real Estate Association (CREA). These
certification marks identify real estate professionals who are members of CREA and who
must abide by CREA’s By‐Laws, Rules, and the REALTOR® Code. The MLS® trademark and the
MLS® logo are owned by CREA and identify the quality of services provided by real estate
professionals who are members of CREA.
The information contained on this site is based in whole or in part on information that is provided by
members of The Canadian Real Estate Association, who are responsible for its accuracy.
CREA reproduces and distributes this information as a service for its members and assumes
no responsibility for its accuracy.
Website is operated by a brokerage or salesperson who is a member of The Canadian Real Estate Association.
The listing content on this website is protected by copyright and
other laws, and is intended solely for the private, non‐commercial use by individuals. Any
other reproduction, distribution or use of the content, in whole or in part, is specifically
forbidden. The prohibited uses include commercial use, “screen scraping”, “database
scraping”, and any other activity intended to collect, store, reorganize or manipulate data on
the pages produced by or displayed on this website.
powered by myRealPage.com


