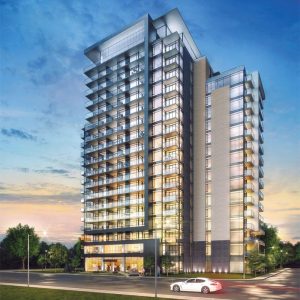255 Bay Street Ottawa The Bowery Condos

Property Type: Condo/Apartment
Property Status: For Sale or Rent
Property Features: Party Room | Sauna | Concierge | Rooftop Pool | Lounge | Rooftop decks | Guest Suites | Fitness Centre
Description
The Bowery Condos + Lofts 255 Bay Street Ottawa is a new condo development by Richcraft Group of Companies currently under construction at 255 Bay Street Ottawa. The development is scheduled for completion in 2016. Sales for available units range in price from $178,000 to over $394,000. The development has a total of 248 units.Introducing The Bowery Condominiums + Lofts. Think New York pizzazz meets Ottawa panache. Atmospheric post-industrial architecture, eye-popping cosmopolitan lobby, and a street presence that’ll make you stop and go hmmm… The Bowery will offer a superb selection of modern suites and full-on amenities like a party room and fitness centre.
The ultimate walk-in draw’s got to be the edgy, over-the-top (literally, it’s on the rooftop) pool and lounge. The Bowery is a place that speaks to you and your unique take on life. A place that lets you live and play by your own rules. A great Centretown address at the heart of a vibrant capital metropolis humming with intellectual debate, world-class museums and stunning nature.
Features & Finishes
SUITES
Expansive floor to ceiling windows allow an abundance of natural light
Choice of designer pre-engineered wide plank flooring in living room, dining room, study and kitchen as per builder’s standard selection
Choice of designer selected broadloom in bedroom(s), as per builder’s standard selection
Siding and/or swing door to balconies or terraces, as per plan
Attractive and secure solid core entry door with modern designer selected hardware with a privacy viewer.
All closets fitted with wire shelving
Full size stacked washer/dryer vented to exterior
Individually controlled heating and cooling system
In-suite sprinkler fire protection
KITCHEN
Contemporary custom kitchen cabinetry designed by Union 31
Choice of designer selected Quartz countertops, as per builder’s standard selection
Choice of designer selected ceramic tile for the backsplash, as per the builder’s standard selection
Stainless steel single bowl undermount sink with contemporary designer selected chrome faucet with pull out spray
European appliance package including:
Fully integrated refrigerator and dishwasher with cabinetry panel
24″ slide-in stove with 24’ over the range microwave
BATHROOMS
Contemporary custom bathroom cabinetry designed by Union 31
Choice of designer selected Quartz countertops, as per builder’s standard selection
Designer selected rectangular white undermount porcelain sink and single lever faucet
Choice of designer selected ceramic tile for builder’s selected standard selection
Designer selected soaker tub with choice of designer selected ceramic tile, as per builder’s standard selection
Designer selected contemporary chrome plumbing fixtures and bathroom accessories
ELECTRICAL / TECHNOLOGY
Individual hydro metering for each suite
Decora-style light switches and matching electrical outlets
Pre-wired cable outlet in living room bedroom(s), and den
Pre-wired telephone outlet in living room, bedroom(s), den and kitchen
Optical fibre distribution system for the building and pre-wired fibre cable to each unit
SECURITY
Surveillance cameras in key areas of underground garage
Closed circuit camera monitoring at select building entry points
Electronic communication system in lobby vestibule permitting visitors to communicate with individual suites
Electronic access control system for amenity areas, parking garage and other common areas



