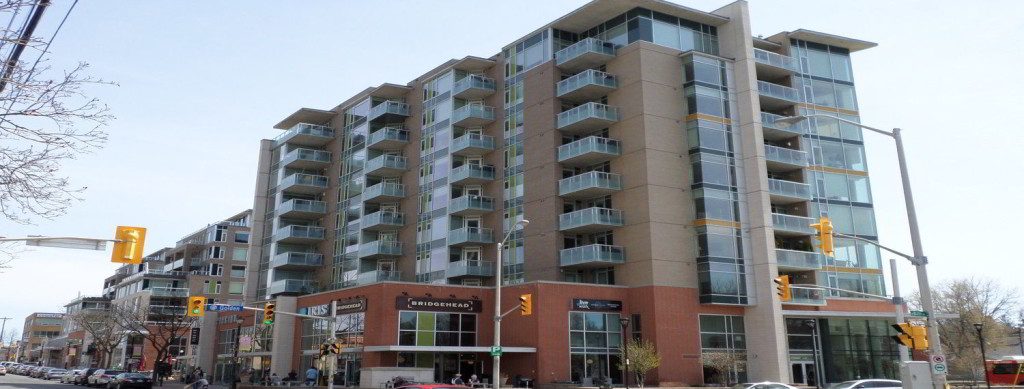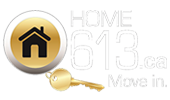401 Golden Avenue Ottawa, Westboro

Property Type: Condo/Apartment
Property Status: For Sale or Rent
Property Features: Elevators, Storage Lockers, Party Room
Description
Westboro Station is a new condo development by Bourk Family Developments at 401 Golden Ave in Ottawa. The development was completed in 2012. Westboro Station offers both the calming, unparalleled lifetime views of Westboro’s natural landscape and the Ottawa River as well as the spectacular vision of Ottawa’s urban skyline.
Condos For Sale
Condos For Rent
Condos for Sale at 410 Golden Avenue.
501 - 575 BYRON AVENUE
5104 - McKellar/Highland
Ottawa
K2A 1R7
$749,000
Single Family
beds: 2
baths: 2.0
- Status:
- Active
- Prop. Type:
- Single Family
- MLS® Num:
- X11894826
- Bedrooms:
- 2
- Bathrooms:
- 2
- Photos (40)
- Schedule / Email
- Send listing
- Mortgage calculator
- Print listing
Schedule a viewing:
Cancel any time.
A stunning corner condominium offers a private oasis with an incredible south facing view in the heart of desirable Westboro! A great layout with an open kitchen and living room and separate dining room, all with an abundance of natural light. The foyer, with its gleaming hardwood floors, is spacious and leads to a gorgeous kitchen with granite counters, stainless steel appliances, ample cupboard space and an expansive island with seating. The living room offers beautiful views from oversized windows and leads seamlessly to a south facing balcony for entertaining. A sizable primary bedroom suite with hardwood flooring has a large walk through closet area to the ensuite with walk-in tiled shower, granite countertop with double sinks and ceramic flooring. The second bedroom could be utilized as an office or den and features pocket doors and a full ensuite bathroom with two doors for guest access as well! In unit laundry, underground and well-located parking and storage locker. With an abundance of windows, spectacular views and gleaming hardwood throughout, this unit is all about light and and luxury! Walk to Westboro shops and restaurants, the Ottawa river paths, parks and public transit; a vibrant and convenient location awaits! (id:2493)
- Property Type:
- Single Family
- Common Interest:
- Condo/Strata
- Property Attached:
- Yes
- Zoning:
- Residential
- Association Fee:
- 885.27
- Association Fee Frequency:
- Monthly
- Association Fee Includes:
- Heat, Water, Insurance
- Taxes:
- $5,578.99 / -
- Community:
- 5104 - McKellar/Highland
- Features:
- Storage - Locker, Party Room
- Exterior Features:
- Concrete, Brick
- Community Features:
- Pet Restrictions
- Structure Type:
- Apartment
- Appliances Included:
- Washer, Refrigerator, Dishwasher, Stove, Dryer, Microwave, Hood Fan, Blinds, Garage door opener
- Bedrooms:
- 2
- Bedrooms Above Grade:
- 2
- Bathrooms:
- 2.0
- Cooling:
- Central air conditioning
- Fireplace:
- No
- Floor finish:
- Hardwood
- Heating:
- Heat Pump, Natural gas
- Lot Features:
- Balcony, Carpet Free, In suite Laundry
- Parking:
- Underground
- Total Parking Spaces:
- 1
- Floor
- Type
- Size
- Other
- Main level
- Foyer
- 10'3.05 m × 6'6"1.98 m
- -
- Main level
- Living room
- 18'5.49 m × 9'1½"2.78 m
- -
- Main level
- Dining room
- 11'5"3.48 m × 11'3.35 m
- -
- Main level
- Kitchen
- 13'1½"4.00 m × 9'5"2.87 m
- -
- Main level
- Primary Bedroom
- 13'3"4.04 m × 10'11"3.33 m
- -
- Main level
- Bedroom
- 10'3.05 m × 10'3.05 m
- -
- Main level
- Other
- 72'2"22.00 m × 7'7"2.31 m
- -
- Floor
- Ensuite
- Pieces
- Other
- Main level
- No
- -
- 8'2" x 5'1"
- Main level
- No
- -
- 8'1¼" x 4'1¼"
-
Photo 1 of 40
-
Photo 2 of 40
-
Photo 3 of 40
-
Photo 4 of 40
-
Photo 5 of 40
-
Photo 6 of 40
-
Photo 7 of 40
-
Photo 8 of 40
-
Photo 9 of 40
-
Photo 10 of 40
-
Photo 11 of 40
-
Photo 12 of 40
-
Photo 13 of 40
-
Photo 14 of 40
-
Photo 15 of 40
-
Photo 16 of 40
-
Photo 17 of 40
-
Photo 18 of 40
-
Photo 19 of 40
-
Photo 20 of 40
-
Photo 21 of 40
-
Photo 22 of 40
-
Photo 23 of 40
-
Photo 24 of 40
-
Photo 25 of 40
-
Photo 26 of 40
-
Photo 27 of 40
-
Photo 28 of 40
-
Photo 29 of 40
-
Photo 30 of 40
-
Photo 31 of 40
-
Photo 32 of 40
-
Photo 33 of 40
-
Photo 34 of 40
-
Photo 35 of 40
-
Photo 36 of 40
-
Photo 37 of 40
-
Photo 38 of 40
-
Photo 39 of 40
-
Photo 40 of 40
Video Tour Website
Larger map options:
Listed by ROYAL LEPAGE TEAM REALTY
Data was last updated December 22, 2024 at 08:15 AM (UTC)

- PETER SAGOS
- Right at Home Realty
- 1-613-276-0059
- peter@condo613.ca
REALTOR®, REALTORS®, and the REALTOR® logo are certification marks that are owned by REALTOR®
Canada Inc. and licensed exclusively to The Canadian Real Estate Association (CREA). These
certification marks identify real estate professionals who are members of CREA and who
must abide by CREA’s By‐Laws, Rules, and the REALTOR® Code. The MLS® trademark and the
MLS® logo are owned by CREA and identify the quality of services provided by real estate
professionals who are members of CREA.
The information contained on this site is based in whole or in part on information that is provided by
members of The Canadian Real Estate Association, who are responsible for its accuracy.
CREA reproduces and distributes this information as a service for its members and assumes
no responsibility for its accuracy.
Website is operated by a brokerage or salesperson who is a member of The Canadian Real Estate Association.
The listing content on this website is protected by copyright and
other laws, and is intended solely for the private, non‐commercial use by individuals. Any
other reproduction, distribution or use of the content, in whole or in part, is specifically
forbidden. The prohibited uses include commercial use, “screen scraping”, “database
scraping”, and any other activity intended to collect, store, reorganize or manipulate data on
the pages produced by or displayed on this website.
powered by myRealPage.com


