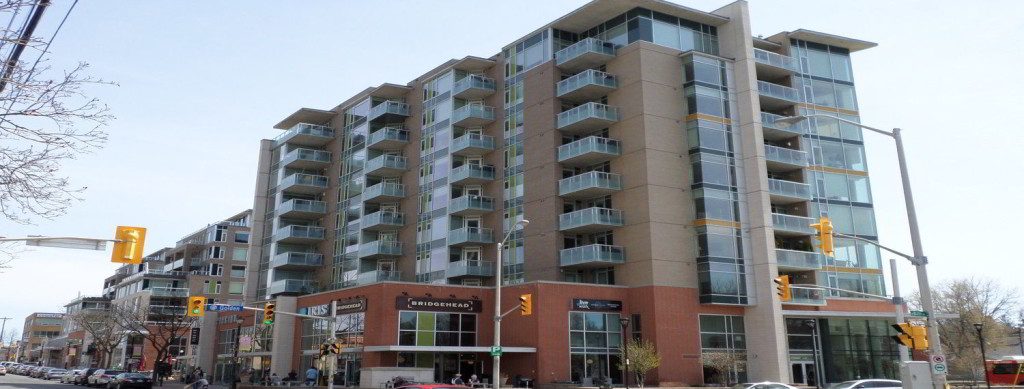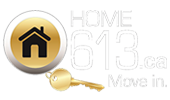401 Golden Avenue Ottawa, Westboro

Property Type: Condo/Apartment
Property Status: For Sale or Rent
Property Features: Elevators, Storage Lockers, Party Room
Description
Westboro Station is a new condo development by Bourk Family Developments at 401 Golden Ave in Ottawa. The development was completed in 2012. Westboro Station offers both the calming, unparalleled lifetime views of Westboro’s natural landscape and the Ottawa River as well as the spectacular vision of Ottawa’s urban skyline.
Condos For Sale
Condos For Rent
Condos for Sale at 410 Golden Avenue.
513 - 575 BYRON AVENUE
5104 - McKellar/Highland
Ottawa
K2A 4H7
$609,000
Single Family
beds: 2
baths: 1.0
- Status:
- Active
- Prop. Type:
- Single Family
- MLS® Num:
- X12080468
- Bedrooms:
- 2
- Bathrooms:
- 1
- Photos (16)
- Schedule / Email
- Send listing
- Mortgage calculator
- Print listing
Schedule a viewing:
Cancel any time.
Welcome to Westboro Station at 575 Byron Avenue, where location, design, and comfort meet. This sought after condo building, a collaboration between the Bourk family, Morley Hoppner, and the acclaimed Hobin Architecture, was thoughtfully crafted in 2011. Rarely available, this bright and spacious 2-bedroom condo offers an exceptional living experience in the heart of Westboro. Step inside and instantly feel at home. The welcoming foyer, complete with a perfect niche for décor or storage, opens into a sun-filled living space with expansive windows framing serene treetop views along Byron Avenue. The gourmet kitchen is a chefs dream, featuring stainless steel appliances, a gas stove, granite countertops, under-mount sink, breakfast bar, and plenty of storage space including the unique kitchen pantry. The open-concept layout flows beautifully into the dining and living areas is ideal for both entertaining and quiet evenings at home. The primary bedroom offers double closets and direct access to a large laundry/walk-in closet or flexible storage room for added convenience. The second bedroom can easily double as a stylish home office. Adjacent full bathroom features a rain shower head and granite counter top. Step out onto the generous balcony, complete with a gas BBQ hookup and plenty of space to relax or entertain. All this, in a prime Westboro location just steps from shops, cafes, transit, and parks. This is condo living at its best! 1 Parking and storage locker are included. 24 hours irrevocable on all offers. (id:2493)
- Property Type:
- Single Family
- Common Interest:
- Condo/Strata
- Property Attached:
- Yes
- Living Area (Min):
- 799 sq. ft.74.2 m2
- Living Area (Max):
- 898 sq. ft.83.4 m2
- Association Fee:
- 736.91
- Association Fee Frequency:
- Monthly
- Association Fee Includes:
- Heat, Water, Insurance, Parking
- Taxes:
- $4,730.1 / 2024
- Community:
- 5104 - McKellar/Highland
- Features:
- Storage - Locker
- Exterior Features:
- Brick
- Community Features:
- Pet Restrictions
- Structure Type:
- Apartment
- Appliances Included:
- Washer, Refrigerator, Dishwasher, Stove, Dryer, Microwave, Hood Fan, Window Coverings
- Bedrooms:
- 2
- Bedrooms Above Grade:
- 2
- Bathrooms:
- 1.0
- Cooling:
- Central air conditioning
- Fireplace:
- No
- Heating:
- Forced air, Natural gas
- Lot Features:
- Balcony, In suite Laundry
- Parking:
- Garage, Underground
- Total Parking Spaces:
- 1
- Floor
- Type
- Size
- Other
- Main level
- Foyer
- 8'9"2.67 m × 6'5"1.96 m
- -
- Main level
- Living room
- 10'½"3.06 m × 10'3.05 m
- -
- Main level
- Dining room
- 12'8"3.86 m × 10'10"3.30 m
- -
- Main level
- Kitchen
- 11'11"3.63 m × 8'4"2.54 m
- -
- Main level
- Primary Bedroom
- 13'6"4.11 m × 9'11"3.02 m
- -
- Main level
- Bedroom 2
- 8'2.44 m × 4'5½"1.36 m
- -
- Main level
- Laundry room
- 13'1½"4.00 m × 8'1"2.46 m
- -
- Main level
- Pantry
- Measurements not available
- -
- Main level
- Other
- 8'1"2.46 m × 6'7"2.01 m
- -
- Floor
- Ensuite
- Pieces
- Other
- Main level
- No
- -
- 7'9" x 4'10"
Larger map options:
Listed by ROYAL LEPAGE PERFORMANCE REALTY
Data was last updated April 16, 2025 at 08:15 AM (UTC)
Area Statistics
- Listings on market:
- 12
- Avg list price:
- $957,450
- Min list price:
- $609,000
- Max list price:
- $2,990,000
- Avg days on market:
- 17
- Min days on market:
- 2
- Max days on market:
- 309
These statistics are generated based on the current listing's property type
and located in
5104 - McKellar/Highland. Average values are
derived using median calculations.

- PETER SAGOS
- Right at Home Realty
- 1-613-276-0059
- peter@condo613.ca
REALTOR®, REALTORS®, and the REALTOR® logo are certification marks that are owned by REALTOR®
Canada Inc. and licensed exclusively to The Canadian Real Estate Association (CREA). These
certification marks identify real estate professionals who are members of CREA and who
must abide by CREA’s By‐Laws, Rules, and the REALTOR® Code. The MLS® trademark and the
MLS® logo are owned by CREA and identify the quality of services provided by real estate
professionals who are members of CREA.
The information contained on this site is based in whole or in part on information that is provided by
members of The Canadian Real Estate Association, who are responsible for its accuracy.
CREA reproduces and distributes this information as a service for its members and assumes
no responsibility for its accuracy.
Website is operated by a brokerage or salesperson who is a member of The Canadian Real Estate Association.
The listing content on this website is protected by copyright and
other laws, and is intended solely for the private, non‐commercial use by individuals. Any
other reproduction, distribution or use of the content, in whole or in part, is specifically
forbidden. The prohibited uses include commercial use, “screen scraping”, “database
scraping”, and any other activity intended to collect, store, reorganize or manipulate data on
the pages produced by or displayed on this website.
powered by myRealPage.com


