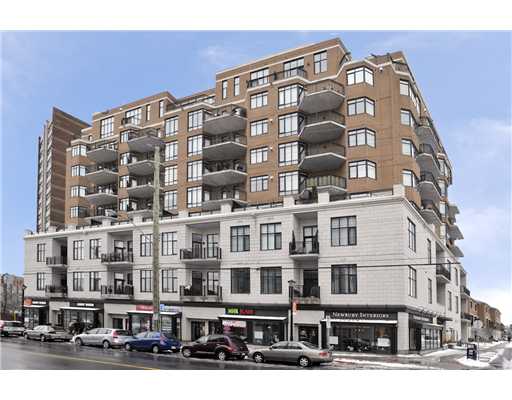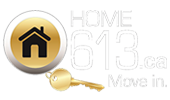420 Berkley Avenue Ottawa

Property Type: Condo/Apartment
Property Status: For Sale or Rent
Property Features: Workout Gym, Parking, Balcony
Description
2 Bedroom 2 bath
Spectacular open concept 1200 sf penthouse plus 120 Sq.Ft covered balcony gorgeous river views and gas BBQ. Soaring 12’ceilings. Modified two bedroom floorplan is now an exquisite executive one bedroom. Over $100K in high end upgrades. Custom gourmet kitchen with 10′ granite island & stainless steel appliances. Custom California Closets & blt-ins. Gas fireplace. Luxurious ensuite. Sophisticated, urban living at it’s finest. Close to OC Transpo, Schools, Libraries, Shopping, Recreation and Restaurants.
Condos For Sale
Condos For Rent
Condos for Sale at 420 Berkley Avenue.
302 - 401 GOLDEN AVENUE
5104 - McKellar/Highland
Ottawa
K2A 1H4
$745,000
Single Family
beds: 2
baths: 2.0
- Status:
- Active
- Prop. Type:
- Single Family
- MLS® Num:
- X12072617
- Bedrooms:
- 2
- Bathrooms:
- 2
- Photos (45)
- Schedule / Email
- Send listing
- Mortgage calculator
- Print listing
Schedule a viewing:
Cancel any time.
Welcome to this beautifully renovated 2-bedroom, 2-bathroom condo in wonderful Westboro Station. This stunning property boasts gorgeous hardwood floors throughout, creating a warm and stylish space. Both bathrooms have been completely transformed into spa-like retreats, offering a luxurious experience. The open-concept living space features a cozy gas fireplace, perfect for relaxing, while expansive west and south-facing windows offer breathtaking views and stunning sunsets. Two private outdoor spaces (a balcony and a terrace with a garden) provide the perfect spots to unwind and enjoy the scenery. The versatile "flex" room can easily function as a home office or den, tailored to your needs. Additional amenities include underground parking, a storage locker, and a prime location just steps away from Westboro Village, with access to cool pubs, bakeries, coffee shops, MEC, the LRT, and Westboro Beach. The Westboro Farmers market will be virtually at your doorstep the fill your kitchen with local Canadian products. Don't miss the opportunity to make this gorgeous condo your new home! (id:2493)
- Property Type:
- Single Family
- Common Interest:
- Condo/Strata
- Property Attached:
- Yes
- Living Area (Min):
- 1,199 sq. ft.111 m2
- Living Area (Max):
- 1,398 sq. ft.130 m2
- Zoning:
- Residential Condo
- Association Fee:
- 1053.0
- Association Fee Frequency:
- Monthly
- Association Fee Includes:
- Water, Insurance
- Taxes:
- $6,801.45 / -
- Community:
- 5104 - McKellar/Highland
- Features:
- Storage - Locker, Fireplace(s)
- Exterior Features:
- Brick
- Community Features:
- Pet Restrictions
- Structure Type:
- Apartment
- Appliances Included:
- Washer, Refrigerator, Dishwasher, Stove, Dryer, Blinds
- Bedrooms:
- 2
- Bedrooms Above Grade:
- 2
- Bedrooms Below Grade:
- 0
- Bathrooms:
- 2.0
- Fireplace:
- Yes
- Fireplaces:
- 1
- Heating:
- Heat Pump, Natural gas
- Lot Features:
- Balcony
- Parking:
- Garage, Underground
- Total Parking Spaces:
- 1
- Floor
- Type
- Size
- Other
- Main level
- Dining room
- 14'10"4.52 m × 7'9"2.36 m
- -
- Main level
- Living room
- 14'7"4.44 m × 12'2"3.71 m
- -
- Main level
- Den
- 13'11"4.24 m × 7'9"2.36 m
- -
- Main level
- Kitchen
- 10'6"3.20 m × 10'5"3.18 m
- -
- Main level
- Primary Bedroom
- 12'7"3.84 m × 11'3.35 m
- -
- Main level
- Bedroom 2
- 11'9"3.58 m × 9'2"2.79 m
- -
- Floor
- Ensuite
- Pieces
- Other
- Main level
- No
- -
- 7'1" x 8'½"
- Main level
- No
- -
- 4'11" x 7'8"
-
Photo 1 of 45
-
Photo 2 of 45
-
Photo 3 of 45
-
Photo 4 of 45
-
Photo 5 of 45
-
Photo 6 of 45
-
Photo 7 of 45
-
Photo 8 of 45
-
Photo 9 of 45
-
Photo 10 of 45
-
Photo 11 of 45
-
Photo 12 of 45
-
Photo 13 of 45
-
Photo 14 of 45
-
Photo 15 of 45
-
Photo 16 of 45
-
Photo 17 of 45
-
Photo 18 of 45
-
Photo 19 of 45
-
Photo 20 of 45
-
Photo 21 of 45
-
Photo 22 of 45
-
Photo 23 of 45
-
Photo 24 of 45
-
Photo 25 of 45
-
Photo 26 of 45
-
Photo 27 of 45
-
Photo 28 of 45
-
Photo 29 of 45
-
Photo 30 of 45
-
Photo 31 of 45
-
Photo 32 of 45
-
Photo 33 of 45
-
Photo 34 of 45
-
Photo 35 of 45
-
Photo 36 of 45
-
Photo 37 of 45
-
Photo 38 of 45
-
Photo 39 of 45
-
Photo 40 of 45
-
Photo 41 of 45
-
Photo 42 of 45
-
Photo 43 of 45
-
Photo 44 of 45
-
Photo 45 of 45
Larger map options:
Listed by ENGEL & VOLKERS OTTAWA
Data was last updated April 16, 2025 at 09:45 AM (UTC)
Area Statistics
- Listings on market:
- 12
- Avg list price:
- $957,450
- Min list price:
- $609,000
- Max list price:
- $2,990,000
- Avg days on market:
- 17
- Min days on market:
- 2
- Max days on market:
- 309
These statistics are generated based on the current listing's property type
and located in
5104 - McKellar/Highland. Average values are
derived using median calculations.

- PETER SAGOS
- Right at Home Realty
- 1-613-276-0059
- peter@condo613.ca
REALTOR®, REALTORS®, and the REALTOR® logo are certification marks that are owned by REALTOR®
Canada Inc. and licensed exclusively to The Canadian Real Estate Association (CREA). These
certification marks identify real estate professionals who are members of CREA and who
must abide by CREA’s By‐Laws, Rules, and the REALTOR® Code. The MLS® trademark and the
MLS® logo are owned by CREA and identify the quality of services provided by real estate
professionals who are members of CREA.
The information contained on this site is based in whole or in part on information that is provided by
members of The Canadian Real Estate Association, who are responsible for its accuracy.
CREA reproduces and distributes this information as a service for its members and assumes
no responsibility for its accuracy.
Website is operated by a brokerage or salesperson who is a member of The Canadian Real Estate Association.
The listing content on this website is protected by copyright and
other laws, and is intended solely for the private, non‐commercial use by individuals. Any
other reproduction, distribution or use of the content, in whole or in part, is specifically
forbidden. The prohibited uses include commercial use, “screen scraping”, “database
scraping”, and any other activity intended to collect, store, reorganize or manipulate data on
the pages produced by or displayed on this website.
powered by myRealPage.com


