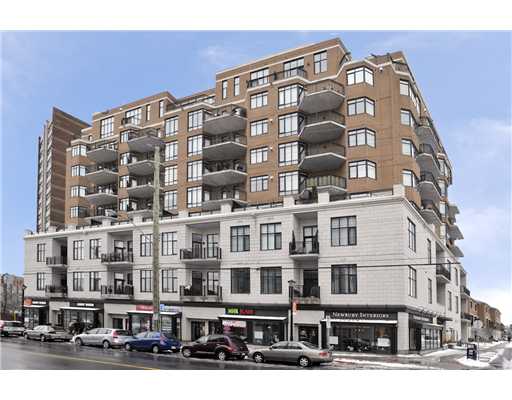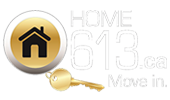420 Berkley Avenue Ottawa

Property Type: Condo/Apartment
Property Status: For Sale or Rent
Property Features: Workout Gym, Parking, Balcony
Description
2 Bedroom 2 bath
Spectacular open concept 1200 sf penthouse plus 120 Sq.Ft covered balcony gorgeous river views and gas BBQ. Soaring 12’ceilings. Modified two bedroom floorplan is now an exquisite executive one bedroom. Over $100K in high end upgrades. Custom gourmet kitchen with 10′ granite island & stainless steel appliances. Custom California Closets & blt-ins. Gas fireplace. Luxurious ensuite. Sophisticated, urban living at it’s finest. Close to OC Transpo, Schools, Libraries, Shopping, Recreation and Restaurants.
Condos For Sale
Condos For Rent
Condos for Sale at 420 Berkley Avenue.
377 DOMINION AVENUE
5102 - Westboro West
Ottawa
K2A 2H1
$1,040,000
Single Family
beds: 3
baths: 3.0
- Status:
- Active
- Prop. Type:
- Single Family
- MLS® Num:
- X12065913
- Bedrooms:
- 3
- Bathrooms:
- 3
- Photos (39)
- Schedule / Email
- Send listing
- Mortgage calculator
- Print listing
Schedule a viewing:
Cancel any time.
A modern, custom-built home in the heart of Westboro-designed for professionals who appreciate contemporary architecture, clean lines, and high-tech living. Every detail is-thoughtfully curated, from high-end hardwood flooring on all three levels to the striking glass-panel staircase. This home is as intelligent as it is stylish, featuring WiFi-controlled-heating/cooling, smart door locks, automated light switches, and motion sensors for seamless-convenience and efficiency. The open-concept main level is an entertainer's dream, featuring built-in appliances, minimalist quartz countertops, and full-wall stone tiling for a sleek, modern touch. No clutter-just effortless living. The second floor boasts a spacious living area bathed in natural light, a bright bedroom (or office), and a sleek 4-piece bath. The entire third floor is your private retreat-a luxurious primary suite, custom walk-in closet, and spa-like ensuite with large-format floor-to-ceiling tiles, a glass shower, and quartz finishes. The fully finished basement provides versatile space-perfect as an additional living area, home gym, or wellness retreat, complete with an optional indoor sauna and stylish 3-piece bath. Step outside to your private backyard oasis designed for relaxation and entertainment. Unwind in an optional hot tub, host gatherings on the deck, or fire up the grill with a natural gas BBQ hookup. Located just 100 meters from the LRT station, with easy access to the river, Westboro Beach, bike paths, and vibrant shops, this home blends modern luxury, smart technology, and urban convenience-completely move-in ready. Parking spot is non-conforming use. Inclusions: Induction stovetop, microwave, fridge, dishwasher, washer, dryer, alarm system, water tank, humidifier, heated bathroom floor, Starphire glass table + 4 chairs, 40 Insteon smart switches, 3 motion sensors, Ecobee thermostat, 2 Kwikset WiFi/Bluetooth locks, window blinds. (id:2493)
- Property Type:
- Single Family
- Common Interest:
- Freehold
- Property Attached:
- Yes
- Taxes:
- $7,919 / 2024
- Community:
- 5102 - Westboro West
- Exterior Features:
- Stone, Stucco
- Structure Type:
- House
- Appliances Included:
- Washer, Refrigerator, Dishwasher, Stove, Dryer, Microwave, Alarm System, Humidifier, Hood Fan, Blinds, Water Heater
- Bedrooms:
- 3
- Bedrooms Above Grade:
- 3
- Bathrooms:
- 3.0
- Cooling:
- Central air conditioning
- Fireplace:
- No
- Foundation:
- Concrete
- Heating:
- Forced air, Natural gas
- # Storeys:
- 3.0
- Water:
- Municipal water
- Sewer:
- Sanitary sewer
- Basement:
- Finished, N/A
- Lot Frontage:
- 15'8"4.79 m
- Lot Details:
- 15.6 x 68.6 FT
- Lot Features:
- Level lot, Flat site
- Parking:
- No Garage
- Total Parking Spaces:
- 1
- Floor
- Type
- Size
- Other
- Lower level
- Bedroom
- 12'⅞"3.68 m × 12'⅞"3.68 m
- -
- Lower level
- Living room
- 13'9"4.19 m × 12'⅞"3.68 m
- -
- Main level
- Kitchen
- 21'3½"6.49 m × 12'⅞"3.68 m
- -
- Main level
- Dining room
- 14'1"4.29 m × 6'7"2.01 m
- -
- Second level
- Living room
- 14'1"4.29 m × 12'⅞"3.68 m
- -
- Second level
- Bedroom
- 12'⅞"3.68 m × 8'11"2.72 m
- -
- Third level
- Primary Bedroom
- 17'11¾"5.48 m × 12'⅞"3.68 m
- -
- Third level
- Other
- 9'2¼"2.80 m × 4'4"1.32 m
- -
-
Photo 1 of 39
-
Photo 2 of 39
-
Photo 3 of 39
-
Photo 4 of 39
-
Photo 5 of 39
-
Photo 6 of 39
-
Photo 7 of 39
-
Photo 8 of 39
-
Photo 9 of 39
-
Photo 10 of 39
-
Photo 11 of 39
-
Photo 12 of 39
-
Photo 13 of 39
-
Photo 14 of 39
-
Photo 15 of 39
-
Photo 16 of 39
-
Photo 17 of 39
-
Photo 18 of 39
-
Photo 19 of 39
-
Photo 20 of 39
-
Photo 21 of 39
-
Photo 22 of 39
-
Photo 23 of 39
-
Photo 24 of 39
-
Photo 25 of 39
-
Photo 26 of 39
-
Photo 27 of 39
-
Photo 28 of 39
-
Photo 29 of 39
-
Photo 30 of 39
-
Photo 31 of 39
-
Photo 32 of 39
-
Photo 33 of 39
-
Photo 34 of 39
-
Photo 35 of 39
-
Photo 36 of 39
-
Photo 37 of 39
-
Photo 38 of 39
-
Photo 39 of 39
Larger map options:
Listed by GRAPE VINE REALTY INC.
Data was last updated April 16, 2025 at 09:45 AM (UTC)
Area Statistics
- Listings on market:
- 13
- Avg list price:
- $524,900
- Min list price:
- $399,900
- Max list price:
- $1,450,000
- Avg days on market:
- 16
- Min days on market:
- 0
- Max days on market:
- 99
These statistics are generated based on the current listing's property type
and located in
5102 - Westboro West. Average values are
derived using median calculations.

- PETER SAGOS
- Right at Home Realty
- 1-613-276-0059
- peter@condo613.ca
REALTOR®, REALTORS®, and the REALTOR® logo are certification marks that are owned by REALTOR®
Canada Inc. and licensed exclusively to The Canadian Real Estate Association (CREA). These
certification marks identify real estate professionals who are members of CREA and who
must abide by CREA’s By‐Laws, Rules, and the REALTOR® Code. The MLS® trademark and the
MLS® logo are owned by CREA and identify the quality of services provided by real estate
professionals who are members of CREA.
The information contained on this site is based in whole or in part on information that is provided by
members of The Canadian Real Estate Association, who are responsible for its accuracy.
CREA reproduces and distributes this information as a service for its members and assumes
no responsibility for its accuracy.
Website is operated by a brokerage or salesperson who is a member of The Canadian Real Estate Association.
The listing content on this website is protected by copyright and
other laws, and is intended solely for the private, non‐commercial use by individuals. Any
other reproduction, distribution or use of the content, in whole or in part, is specifically
forbidden. The prohibited uses include commercial use, “screen scraping”, “database
scraping”, and any other activity intended to collect, store, reorganize or manipulate data on
the pages produced by or displayed on this website.
powered by myRealPage.com


