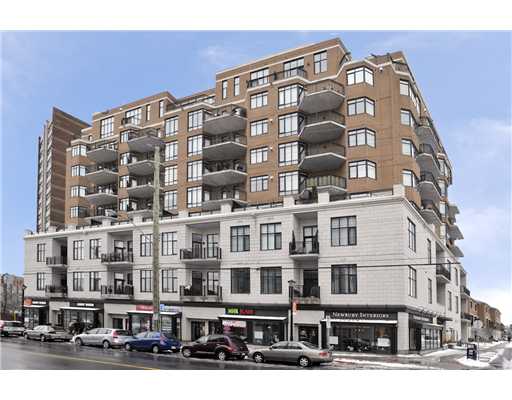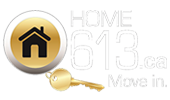420 Berkley Avenue Ottawa

Property Type: Condo/Apartment
Property Status: For Sale or Rent
Property Features: Workout Gym, Parking, Balcony
Description
2 Bedroom 2 bath
Spectacular open concept 1200 sf penthouse plus 120 Sq.Ft covered balcony gorgeous river views and gas BBQ. Soaring 12’ceilings. Modified two bedroom floorplan is now an exquisite executive one bedroom. Over $100K in high end upgrades. Custom gourmet kitchen with 10′ granite island & stainless steel appliances. Custom California Closets & blt-ins. Gas fireplace. Luxurious ensuite. Sophisticated, urban living at it’s finest. Close to OC Transpo, Schools, Libraries, Shopping, Recreation and Restaurants.
Condos For Sale
Condos For Rent
Condos for Sale at 420 Berkley Avenue.
575 BYRON AVENUE UNIT#413
Westboro Village
Ottawa
K2A 1R7
$799,900
Single Family
beds: 2
baths: 2.0
built: 2012
- Status:
- Active
- Prop. Type:
- Single Family
- MLS® Num:
- 1410394
- Bedrooms:
- 2
- Bathrooms:
- 2
- Year Built:
- 2012
- Photos (30)
- Schedule / Email
- Send listing
- Mortgage calculator
- Print listing
Schedule a viewing:
Cancel any time.
A rare bright corner unit offering approx 1206 sf of open concept living, high ceilings & an abundance of natural light w/ views of the Ottawa River, Gatineau hills & spectacular sunsets! Stylish & impeccably maintained, this unit was constructed w/ custom upgrades incl. large granite island eating counter, full-height kitchen cabinetry, pendant lighting, and upgraded appliances incl. new wifi gas range, dishwasher & hood fan. The primary suite offers two double closets & private ensuite bathroom w/ glass shower. The versatile second bedroom adjacent to the main 4 piece bathroom serves as a home office or guest suite w/ custom bookshelves. Beautiful dark maple hardwood flooring, custom blinds, in-suite laundry & oversized balcony with gas BBQ hookup are just a few more features this unit has to offer along w/ secure underground parking space & storage locker. Enjoy all Westboro has to offer at your doorstep incl. the Parkway bike paths, cafes, shops, restaurants & transit. (id:2493)
- Property Type:
- Single Family
- Common Interest:
- Condo/Strata
- Property Attached:
- Yes
- Zoning:
- Residential
- Association Fee:
- 963.61
- Association Fee Frequency:
- Monthly
- Association Fee Includes:
- Property Management, Heat, Water, Other, See Remarks, Reserve Fund Contributions
- Taxes:
- $5,973 / 2024
- Community:
- Westboro Village
- Features:
- Laundry - In Suite
- Exterior Features:
- Brick
- Community Features:
- Pets Allowed
- Structure Type:
- Apartment
- Appliances Included:
- Washer, Refrigerator, Dishwasher, Stove, Dryer, Hood Fan, Blinds
- Bedrooms:
- 2
- Bedrooms Above Grade:
- 2
- Bedrooms Below Grade:
- 0
- Bathrooms:
- 2.0
- Half Bathrooms:
- 0
- Cooling:
- Central air conditioning
- Fireplace:
- No
- Floor finish:
- Tile, Hardwood
- Foundation:
- Poured Concrete
- Heating:
- Heat Pump, Natural gas
- # Storeys:
- 1.0
- Water:
- Municipal water
- Sewer:
- Municipal sewage system
- Basement:
- None, Not Applicable
- Lot Features:
- Elevator, Balcony, Automatic Garage Door Opener
- Parking:
- Underground
- Total Parking Spaces:
- 1
- Floor
- Type
- Size
- Other
- Lower level
- Storage
- 00 × 00
- Main level
- Foyer
- 16'6"5.03 m × 4'10"1.47 m
- 4'10" x 16'6"
- Main level
- Kitchen
- 14'4.27 m × 8'6"2.59 m
- 8'6" x 14'0"
- Main level
- Living room
- 15'6"4.72 m × 12'4"3.76 m
- 12'4" x 15'6"
- Main level
- Dining room
- 13'8"4.17 m × 12'1"3.68 m
- 12'1" x 13'8"
- Main level
- Primary Bedroom
- 12'4"3.76 m × 10'3.05 m
- 10'0" x 12'4"
- Main level
- Bedroom
- 13'8"4.17 m × 9'8"2.95 m
- 9'8" x 13'8"
- Main level
- Laundry room
- 8'5"2.57 m × 5'10"1.78 m
- 5'10" x 8'5"
- Main level
- Other
- 14'1"4.29 m × 9'1"2.77 m
- 9'1" x 14'1"
- Floor
- Ensuite
- Pieces
- Other
- Main level
- Yes
- 3
- Main level
- No
- 4
-
Welcome to Westboro Station in the heart of Westboro Village
-
Corner unit 413
-
Welcoming entrance with ample closet space and storage
-
Laundry and storage off to the side of bedrooms and living space
-
Gorgeous hardwood floors
-
Dining space used as a secondary sitting area
-
Oversized island allows for versatile dining and living spaces
-
Designer pendant light can be lowered if converted back to dining room area
-
Photo 9 of 30
-
Photo 10 of 30
-
Custom bar stools designed for comfort are included
-
New pendant lighting above island
-
Stunning chef's kitchen perfect for entertaining
-
Spacious living area
-
Pristine condition with versatile colour palette
-
Photo 16 of 30
-
Large primary bedroom
-
Walk through closets to ensuite for quiet privacy
-
Glass shower in 3-piece ensuite.
-
Second bedroom or office tucked away from primary bedroom and living space
-
4-piece bathroom adjacent to second bedroom
-
Laundry and extra storage space set away from bedrooms
-
Private yet expansive view of all that's happening in Wesboro Village
-
Top Ottawa bakeries, gyms, Shopper's Drugmart and Starbucks at your doorstep
-
Northwest view of Gatineau Hills & Ottawa River
-
Convenient parking and storage locker included
-
Lobby Westboro Station Tower 1 & 2
-
Front entrance 575 Byron Avenue
-
Photo 29 of 30
-
Entrance to parking garage off Byron Avenue
Larger map options:
Listed by RE/MAX HALLMARK REALTY GROUP
Data was last updated November 14, 2024 at 02:15 PM (UTC)

- PETER SAGOS
- Right at Home Realty
- 1-613-276-0059
- Contact by Email
REALTOR®, REALTORS®, and the REALTOR® logo are certification marks that are owned by REALTOR®
Canada Inc. and licensed exclusively to The Canadian Real Estate Association (CREA). These
certification marks identify real estate professionals who are members of CREA and who
must abide by CREA’s By‐Laws, Rules, and the REALTOR® Code. The MLS® trademark and the
MLS® logo are owned by CREA and identify the quality of services provided by real estate
professionals who are members of CREA.
The information contained on this site is based in whole or in part on information that is provided by
members of The Canadian Real Estate Association, who are responsible for its accuracy.
CREA reproduces and distributes this information as a service for its members and assumes
no responsibility for its accuracy.
Website is operated by a brokerage or salesperson who is a member of The Canadian Real Estate Association.
The listing content on this website is protected by copyright and
other laws, and is intended solely for the private, non‐commercial use by individuals. Any
other reproduction, distribution or use of the content, in whole or in part, is specifically
forbidden. The prohibited uses include commercial use, “screen scraping”, “database
scraping”, and any other activity intended to collect, store, reorganize or manipulate data on
the pages produced by or displayed on this website.
powered by myRealPage.com


