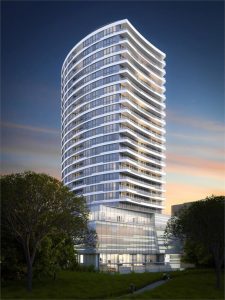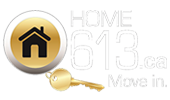485 Richmond Rd Ottawa Upper West Condos

Property Type: Condo/Apartment
Property Status: For Sale or Rent
Property Features: Lounge | Outdoor Fireplace & BBQs | Fitness Centre | Terrace | Dining Area | Podium Terrace
Description
Project Summary
For those who want to be close to the best in urban living yet who also want to relax in privacy, UpperWest is a rare chance to become part of a dynamic new community in desirable Westboro.
With luxurious, expansive views of greenery, water, and the Ottawa skyline, this exciting new condominium residence is situated in Westboro, a vibrant urban village filled with restaurants, cafes, and shops. UpperWest is on the Ottawa River Parkway and is surrounded by National Capital Commission parkland with cycling trails, jogging paths and beaches.
The 25-floor condominium has been carefully engineered so each unit features the best views available in Westboro, overlooking Ottawa for miles of unobstructed scenery. There are spectacular one and two bedroom suites, many available with dens, starting at the mid $200s. It’s also the only Westboro address with direct access to both the Ottawa River Parkway and public transit, making it the easiest location from which to both get into the city and escape from it to nearby mountains, hiking, and skiing.
Condos For Sale
Condos For Rent
Condos for Sale at Upper West.
575 BYRON AVENUE UNIT#610
Westboro
Ottawa
K2A 1R7
$1,020,000
Single Family
beds: 2
baths: 2.0
built: 2011
- Status:
- Active
- Prop. Type:
- Single Family
- MLS® Num:
- 1416007
- Bedrooms:
- 2
- Bathrooms:
- 2
- Year Built:
- 2011
- Photos (30)
- Schedule / Email
- Send listing
- Mortgage calculator
- Print listing
Schedule a viewing:
- Property Type:
- Single Family
- Common Interest:
- Condo/Strata
- Property Attached:
- Yes
- Zoning:
- Residential
- Association Fee:
- 1055.52
- Association Fee Frequency:
- Monthly
- Association Fee Includes:
- Property Management, Caretaker, Heat, Water, Other, See Remarks, Reserve Fund Contributions
- Taxes:
- $6,463 / 2024
- Community:
- Westboro
- Features:
- Storage - Locker, Laundry - In Suite
- Exterior Features:
- Concrete, Brick
- Community Features:
- Adult Oriented, Pets Allowed With Restrictions
- Security Features:
- Smoke Detectors
- Structure Type:
- Apartment
- Appliances Included:
- Washer, Refrigerator, Dishwasher, Stove, Dryer, Microwave Range Hood Combo, Blinds
- Bedrooms:
- 2
- Bedrooms Above Grade:
- 2
- Bedrooms Below Grade:
- 0
- Bathrooms:
- 2.0
- Half Bathrooms:
- 0
- Construction Material:
- Poured concrete
- Cooling:
- Central air conditioning
- Fireplace:
- No
- Floor finish:
- Hardwood, Ceramic
- Foundation:
- Poured Concrete
- Heating:
- Heat Pump, Forced air, Natural gas
- # Storeys:
- 8.0
- Water:
- Municipal water
- Sewer:
- Municipal sewage system
- Basement:
- None, Not Applicable
- Lot Features:
- Corner Site, Elevator, Balcony
- Parking:
- Underground
- Total Parking Spaces:
- 1
- Floor
- Type
- Size
- Other
- Main level
- Foyer
- 13'3.96 m × 6'10"2.08 m
- 6'10" x 13'0"
- Main level
- Kitchen
- 14'3"4.34 m × 8'6"2.59 m
- 8'6" x 14'3"
- Main level
- Living room
- 17'3"5.26 m × 13'3.96 m
- 17'3" x 13'0"
- Main level
- Dining room
- 16'3"4.95 m × 8'2.44 m
- 8'0" x 16'3"
- Main level
- Laundry room
- 6'7"2.01 m × 5'10"1.78 m
- 5'10" x 6'7"
- Main level
- Primary Bedroom
- 11'11"3.63 m × 11'9"3.58 m
- 11'9" x 11'11"
- Main level
- Other
- 6'4"1.93 m × 5'5"1.65 m
- 5'5" x 6'4"
- Main level
- Bedroom
- 14'1"4.29 m × 10'1"3.07 m
- 14'1" x 10'1"
- Main level
- Other
- 18'5.49 m × 6'8"2.03 m
- 18'0" x 6'8"
- Main level
- Den
- 8'11"2.72 m × 6'8"2.03 m
- 8'11" x 6'8"
- Main level
- Other
- 5'10"1.78 m × 5'10"1.78 m
- 5'10" x 5'10"
- Basement
- Storage
- 6'1.83 m × 5'9"1.75 m
- 6'0" x 5'9"
- Floor
- Ensuite
- Pieces
- Other
- Main level
- Yes
- 3
- 5'1" x 9'10"
- Main level
- No
- 4
- 5'6" x 11'7"
-
Westboro Station ..Located in the heart of Westboro...steps to restaurants, shopping, unique shops, public transit and so much more . A Barry Hobin design. See media link for floor plans and addit
-
2 bedroom plus Den and 2 full bath. Spaicous suite at 1328 sq ft. The building faces a quiet less travelled street of Byron, Garage access is through Byron. The Parking space #81 is just a few
-
Elegant well maintained building, Condo fees include Heat, Water and A/C.
-
Beautiful hardwood floors throughout. Spacious and open foyer
-
Large foyer entrance space, allowing you to appreciate all the natural light.
-
Open concept living space with an oversized island perfect for entertaining, or easy meal prep while enjoying the views. Breakfast bar and granite counters
-
A rare find, great views through the expansive wall- of- glass. You will love the abundance of natural light throughout the entire living space. 9' ceiling.
-
Spacious Living room area offers and accomodates a variety of furnishing options and styles.
-
Living and Dining spaces connected ...perfect for hosting family gatherings.
-
Living room, all glass door leading to Balcony. 6'6" x 18 '
-
Dining area can easily accomodate a seating of 10 + , great for gatherings.
-
Open concept kitchen granite island with built in sink, great for enjoying the views. Breakfast bar, ideal for the meal on the run.
-
Kitchen; ceramic backsplash, built-in microwave hood fan, granite counter tops, pot drawers, gas stove... Chef's delight
-
Stainless steel appliances
-
Variety of lighting options in this beautiful space.
-
Ample space in the Primary bedroom, with two ovesized windows overlooking the balcony.
-
Primary bedroom with a walk-in closet and en-suite .
-
Ensuite; walk in shower, glass enclosure, ceramic floors, granite counter tops & plenty of storage.
-
Well sized ensuite; 9'10" x 5'1" .
-
2nd Bedroom with plenty of natural light and double closet. Set separately on the opposite side of the condo, ideal for visiting guest
-
Second bedroom adjecent to Main bathroom, convenient for guests
-
The Main Bath is conveniently located between 2nd bedroom and Den.
-
Den, perfect for a home office or meditation room...
-
Great outdoor space that offers plenty of room for those with a green thumb. Relax and enjoy the views of the Ottawa River and the Gatineau hills
-
Amazing views from all angles , Balcony measures 6'8"x18' ....plenty of room to create an outdoor oasis.
-
Large balcony 6'6" x 18'
-
Full sized stackable washer and dryer
-
Walk-in entry closet with plenty of room for additional storage measures 6'4"x5'5" irregular.
-
Inviting and elegant Main building foyer entrance
-
Common terrace area, equipped with seating areas to enjoy the outdoor.
Alternate Feature Sheet Website
Video Tour Website
- Listings on market:
- 34
- Avg list price:
- $784,950
- Min list price:
- $405,000
- Max list price:
- $3,325,000
- Avg days on market:
- 53
- Min days on market:
- 1
- Max days on market:
- 268
- Avg price per sq.ft.:
- $364.66

- PETER SAGOS
- Right at Home Realty
- 1-613-276-0059
- Contact by Email


