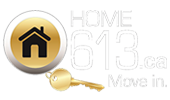Ottawa Condo Listings
Can not find what you are looking for? Send me your wish list through email at peter@condo613.ca and I will search for your new Condominium. My service are FREE for Buyers and Investors, I get paid by the Seller.
A wish list consists of:
Location,
Total Amount of Bedrooms and Bathrooms in the condo unit,
Special Features that you might care for,
Budget,
Parking,
and the date you would like to Purchase by?
If you do contact the Condo613 Team through Email, please check your Junk or Spam folder for our response.
Try our New Condo Search Engine
Condo Listings Starting $100,000 to $300,000
Condo Listings Starting $300,000 to $499,900
Condo Listings Starting $500,000 and above.
Tags: Ottawa Condo Listings
817 HIGH STREET UNIT#13
Britannia Heights
Ottawa
K2B 6C3
$499,900
Single Family
beds: 2
baths: 2.0
built: 1986
- Status:
- Active
- Prop. Type:
- Single Family
- MLS® Num:
- 1386480
- Bedrooms:
- 2
- Bathrooms:
- 2
- Year Built:
- 1986
- Photos (15)
- Schedule / Email
- Send listing
- Mortgage calculator
- Print listing
Schedule a viewing:
Cancel any time.
Experience peace and tranquility in this 2 Bedroom, 2 Bathroom, 3-storey Condo nestled in a private & secluded enclave in Britannia Heights. The main level features a convenient Powder Room, an Updated Kitchen equipped with S.S appliances, a Large Dining Room & Bright Living Room complemented with pot lights & Laminate flooring throughout. Step through the patio door onto a spacious private deck, ideal for hosting gatherings and dining al fresco. Upstairs, find two bright & generously sized bedrooms, each offering comfort and style, accompanied by an updated Bathroom with Double Sink and Tub/Shower. The basement offers a Recreation Space, Laundry Room / Workshop and also provides access to a Private Garage. Enjoy the convenience of Britannia's amenities, easy access to bike paths, the Queensway, proximity to shopping, entertainment, and Britannia beach.Book your private showing today! (id:2493)
- Property Type:
- Single Family
- Transaction Type:
- For sale
- Zoning:
- R4N
- Ownership Type:
- Condominium/Strata
- Maintenance fees:
- 700.00
- Maintenance fees term:
- Monthly
- Maintenance fees type:
- Property Management, Caretaker, Other, See Remarks, Reserve Fund Contributions
- Property Management Company:
- Sentinel - 613-736-7807
- Community:
- Britannia Heights
- Community Features:
- Pets Allowed
- Building Type:
- Row / Townhouse
- Building Amenities:
- Laundry - In Suite
- Appliances Included:
- Refrigerator, Dishwasher, Dryer, Microwave Range Hood Combo, Stove, Washer, Blinds
- Bedrooms:
- 2
- Bedrooms Above Grade:
- 2
- Bedrooms Below Grade:
- 0
- Bathrooms:
- 2.0
- Half Bathrooms:
- 1
- Age:
- 38 years
- Cooling:
- Central air conditioning
- Exterior Finish:
- Siding
- Fireplace:
- No
- Floor finish:
- Laminate, Ceramic
- Foundation:
- Poured Concrete
- Heating:
- Forced air
- Heating Fuel:
- Natural gas
- # Storeys:
- 3.0
- Water:
- Municipal water
- Sewer:
- Municipal sewage system
- Basement:
- Full (Finished)
- Basement Development:
- Finished
- Acreage:
- No
- Total Parking Spaces:
- 1
- Parking Type:
- Attached Garage, Visitor Parking
- Floor
- Type
- Size
- Other
- Second level
- Primary Bedroom
- 15'9"4.80 m × 13'1"3.99 m
- -
- Second level
- Bedroom
- 12'3.66 m × 10'4"3.15 m
- -
- Lower level
- Laundry room
- 00 × 00
- Measurements not available
- Main level
- Living room
- 16'4.88 m × 15'4"4.67 m
- -
- Main level
- Dining room
- 11'4"3.45 m × 8'2.44 m
- -
- Main level
- Kitchen
- 11'1"3.38 m × 7'6"2.29 m
- -
- Floor
- Ensuite
- Pieces
- Other
- Second level
- No
- 3
- Measurements not available
- Main level
- No
- 2
- Measurements not available
Video Link
Larger map options:
Listed by RE/MAX HALLMARK REALTY GROUP
Data was last updated May 8, 2024 at 06:45 AM (UTC)
Area Statistics
- Listings on market:
- 1,978
- Avg list price:
- $699,700
- Min list price:
- $10,000
- Max list price:
- $6,530,000
- Avg days on market:
- 22
- Min days on market:
- 0
- Max days on market:
- 728
- Avg price per sq.ft.:
- $576.32
These statistics are generated based on the current listing's property type
and located in
Ottawa. Average values are
derived using median calculations.

- PETER SAGOS
- Right at Home Realty
- 1-613-276-0059
- Contact by Email
REALTOR®, REALTORS®, and the REALTOR® logo are certification marks that are owned by REALTOR®
Canada Inc. and licensed exclusively to The Canadian Real Estate Association (CREA). These
certification marks identify real estate professionals who are members of CREA and who
must abide by CREA’s By‐Laws, Rules, and the REALTOR® Code. The MLS® trademark and the
MLS® logo are owned by CREA and identify the quality of services provided by real estate
professionals who are members of CREA.
The information contained on this site is based in whole or in part on information that is provided by
members of The Canadian Real Estate Association, who are responsible for its accuracy.
CREA reproduces and distributes this information as a service for its members and assumes
no responsibility for its accuracy.
Website is operated by a brokerage or salesperson who is a member of The Canadian Real Estate Association.
The listing content on this website is protected by copyright and
other laws, and is intended solely for the private, non‐commercial use by individuals. Any
other reproduction, distribution or use of the content, in whole or in part, is specifically
forbidden. The prohibited uses include commercial use, “screen scraping”, “database
scraping”, and any other activity intended to collect, store, reorganize or manipulate data on
the pages produced by or displayed on this website.
powered by myRealPage.com


