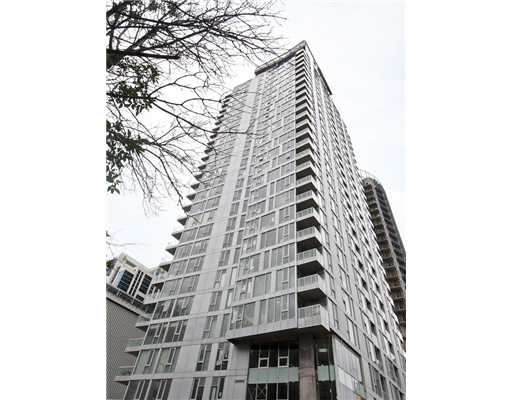179 Metcalfe Street Ottawa

Property Type: Condo/Apartment
Property Status: For Sale or Rent
Property Features: Board Room, Bike Storage, Splash Pad, Storage Space, Lounge, Terrace, Media Room, Concierge, Pool, Exercise Room, Guest Suite, Parking Garage
Description
Tribeca Condominiums is a new condo development by Claridge Homes at 179 Metcalfe Street in Ottawa. The development was completed in 2014. Sales for available units range in price from $499,000 to over $899,000. The development has a total of 245 units.
Features & Finishes
Expansive windows, Private balconies/terraces, Breakfast bars, Refrigerator, Oven/Range, Dishwasher, Microwave, Designed kitchen cabinetry, Washer/Dryer, Hardwood flooring, Ceramic tile flooring in bathroom, Nylon carpet in bedrooms, Individually-controlled seasonal heating and cooling for your year-round personal comfort
Condos for Sale at 179 Metcalfe and 40 Nepean Street.
202 - 197 LISGAR STREET
4102 - Ottawa Centre
Ottawa
K2P 0C3
$634,900
Single Family
beds: 1
baths: 2.0
- Status:
- Active
- Prop. Type:
- Single Family
- MLS® Num:
- X11881741
- Bedrooms:
- 1
- Bathrooms:
- 2
- Photos (18)
- Schedule / Email
- Send listing
- Mortgage calculator
- Print listing
Schedule a viewing:
Cancel any time.
Experience luxurious, modern living in this 1 bedroom, 2 bathroom loft condo in the heart of Centretown, part of the exclusive Tribeca Lofts by Claridge. This open-concept, 2-storey loft captivates with floor-to-ceiling windows, inviting natural light from the moment you walk in. Automated blinds offer effortless control of light & privacy.The main level has a spacious, bright layout, perfect for entertaining or relaxing. A private balcony provides a serene outdoor space for enjoying your morning coffee or unwinding at the end of the day. Upstairs, the bedroom area includes ample space for a desk, ideal for a home office setup, & a walk in closet. Located just steps away from top restaurants, trendy shops, the Rideau Centre, Parliament Hill, & with a convenient Farm Boy grocery store right beside, this condo offers the best of downtown Ottawa living. Enjoy premium building amenities, including a party room, indoor pool, gym, sauna, and a rooftop patio with stunning city views. (id:2493)
- Property Type:
- Single Family
- Common Interest:
- Condo/Strata
- Property Attached:
- Yes
- Zoning:
- Residential
- Association Fee:
- 836.0
- Association Fee Frequency:
- Monthly
- Association Fee Includes:
- Water, Insurance
- Taxes:
- $4,914 / -
- Community:
- 4102 - Ottawa Centre
- Features:
- Storage - Locker
- Exterior Features:
- Brick, Aluminum siding
- Community Features:
- Pet Restrictions
- Structure Type:
- Apartment
- Appliances Included:
- Washer, Refrigerator, Dishwasher, Stove, Dryer, Microwave, Hood Fan, Water Heater
- Home Style:
- Loft
- Bedrooms:
- 1
- Bedrooms Above Grade:
- 1
- Bathrooms:
- 2.0
- Half Bathrooms:
- 1
- Cooling:
- Central air conditioning
- Fireplace:
- No
- Heating:
- Forced air, Natural gas
- Lot Features:
- Carpet Free, In suite Laundry
- Parking:
- Underground
- Total Parking Spaces:
- 1
- Floor
- Type
- Size
- Other
- Main level
- Foyer
- 13'2"4.01 m × 5'5"1.65 m
- -
- Main level
- Kitchen
- 20'4⅞"6.22 m × 7'6"2.29 m
- -
- Main level
- Living room
- 10'1"3.07 m × 8'8"2.64 m
- -
- Upper Level
- Bedroom
- 18'5.49 m × 12'3.66 m
- -
- Floor
- Ensuite
- Pieces
- Other
- Upper Level
- No
- -
- 7'10⅞" x 9'5"
Larger map options:
Listed by UNRESERVED BROKERAGE
Data was last updated February 5, 2025 at 03:45 PM (UTC)
Area Statistics
- Listings on market:
- 47
- Avg list price:
- $334,900
- Min list price:
- $285,000
- Max list price:
- $1,750,000
- Avg days on market:
- 20
- Min days on market:
- 0
- Max days on market:
- 186
These statistics are generated based on the current listing's property type
and located in
4102 - Ottawa Centre. Average values are
derived using median calculations.

- PETER SAGOS
- Right at Home Realty
- 1-613-276-0059
- peter@condo613.ca
REALTOR®, REALTORS®, and the REALTOR® logo are certification marks that are owned by REALTOR®
Canada Inc. and licensed exclusively to The Canadian Real Estate Association (CREA). These
certification marks identify real estate professionals who are members of CREA and who
must abide by CREA’s By‐Laws, Rules, and the REALTOR® Code. The MLS® trademark and the
MLS® logo are owned by CREA and identify the quality of services provided by real estate
professionals who are members of CREA.
The information contained on this site is based in whole or in part on information that is provided by
members of The Canadian Real Estate Association, who are responsible for its accuracy.
CREA reproduces and distributes this information as a service for its members and assumes
no responsibility for its accuracy.
Website is operated by a brokerage or salesperson who is a member of The Canadian Real Estate Association.
The listing content on this website is protected by copyright and
other laws, and is intended solely for the private, non‐commercial use by individuals. Any
other reproduction, distribution or use of the content, in whole or in part, is specifically
forbidden. The prohibited uses include commercial use, “screen scraping”, “database
scraping”, and any other activity intended to collect, store, reorganize or manipulate data on
the pages produced by or displayed on this website.
powered by myRealPage.com


