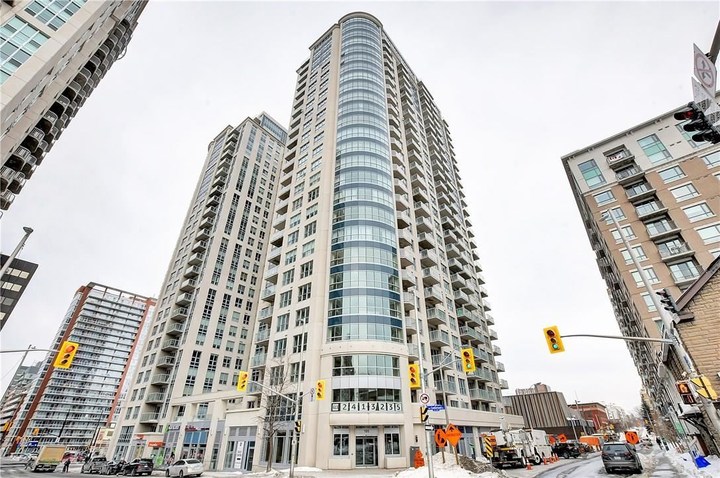195 Besserer Street Ottawa

Claridge Plaza Details
Description
Claridge Plaza is a new condo development by Claridge Homes at 195 Besserer Street, Ottawa. The development was completed in 2015. Sales for available units start from $577,000. Claridge Plaza has a total of 232 units. Sizes start at 1280 square feet.
Features & Finishes
Luxurious kitchens featuring modern open-concept plans and raised breakfast bard, plus high-quality kitchen cabinets in your choice of attractive wood and laminate finishes.
European sized stackable washer and dryer discreetly located in each suite.
Engineered pre-finished oak hardwood in living and dining rooms and hallways available in your choice of stains.
A selection of imported ceramic flooring in kitchen and bathrooms.
Your choice of 40 oz. nylon carpets in bedrooms.
Wood painted entry door with security viewer.
Individually controlled seasonal heating and cooling for your year-round personal comfort.
Pre-wired for telephone, cable, high-speed internet and suite security.
Amenities
- Change Rooms
- Saltwater Pool
- Exercise Room
- Business Centre
- Lounge
- Terrace
- Theatre Room
Condos For Sale
Condos For Rent
Condos for Sale at 195 Besserer Street.
2701 - 195 BESSERER STREET
4003 - Sandy Hill
Ottawa
K1N 0B6
$1,349,900
Single Family
beds: 2
baths: 2.0
- Status:
- Active
- Prop. Type:
- Single Family
- MLS® Num:
- X12094561
- Bedrooms:
- 2
- Bathrooms:
- 2
- Photos (40)
- Schedule / Email
- Send listing
- Mortgage calculator
- Print listing
Schedule a viewing:
- Property Type:
- Single Family
- Common Interest:
- Condo/Strata
- Property Attached:
- Yes
- Living Area (Min):
- 1,399 sq. ft.130 m2
- Living Area (Max):
- 1,598 sq. ft.148 m2
- Association Fee:
- 891.84
- Association Fee Frequency:
- Monthly
- Association Fee Includes:
- Common Area Maintenance, Insurance, Parking
- Taxes:
- $7,063 / 2024
- Community:
- 4003 - Sandy Hill
- Features:
- Storage - Locker
- Exterior Features:
- Concrete
- Community Features:
- Pet Restrictions
- Structure Type:
- Apartment
- Appliances Included:
- Washer, Refrigerator, Dishwasher, Wine Fridge, Stove, Dryer, Water Heater
- Bedrooms:
- 2
- Bedrooms Above Grade:
- 2
- Bathrooms:
- 2.0
- Cooling:
- Central air conditioning
- Fireplace:
- No
- Heating:
- Forced air, Natural gas
- Lot Features:
- In suite Laundry
- Parking:
- Garage, Underground
- Total Parking Spaces:
- 1
-
Photo 1 of 40
-
Photo 2 of 40
-
Photo 3 of 40
-
Photo 4 of 40
-
Photo 5 of 40
-
Photo 6 of 40
-
Photo 7 of 40
-
Photo 8 of 40
-
Photo 9 of 40
-
Photo 10 of 40
-
Photo 11 of 40
-
Photo 12 of 40
-
Photo 13 of 40
-
Photo 14 of 40
-
Photo 15 of 40
-
Photo 16 of 40
-
Photo 17 of 40
-
Photo 18 of 40
-
Photo 19 of 40
-
Photo 20 of 40
-
Photo 21 of 40
-
Photo 22 of 40
-
Photo 23 of 40
-
Photo 24 of 40
-
Photo 25 of 40
-
Photo 26 of 40
-
Photo 27 of 40
-
Photo 28 of 40
-
Photo 29 of 40
-
Photo 30 of 40
-
Photo 31 of 40
-
Photo 32 of 40
-
Photo 33 of 40
-
Photo 34 of 40
-
Photo 35 of 40
-
Photo 36 of 40
-
Photo 37 of 40
-
Photo 38 of 40
-
Photo 39 of 40
-
Photo 40 of 40
- Listings on market:
- 60
- Avg list price:
- $692,450
- Min list price:
- $315,000
- Max list price:
- $1,795,000
- Avg days on market:
- 52
- Min days on market:
- 1
- Max days on market:
- 228

- PETER SAGOS
- Right at Home Realty
- 1-613-276-0059
- peter@condo613.ca


