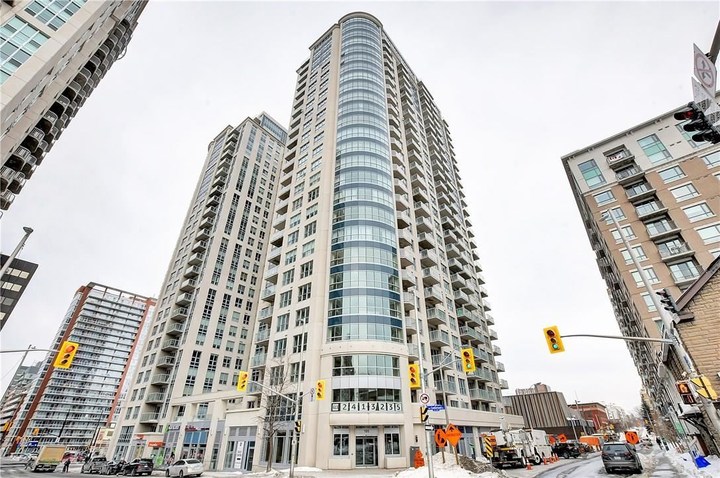195 Besserer Street Ottawa

Claridge Plaza Details
Description
Claridge Plaza is a new condo development by Claridge Homes at 195 Besserer Street, Ottawa. The development was completed in 2015. Sales for available units start from $577,000. Claridge Plaza has a total of 232 units. Sizes start at 1280 square feet.
Features & Finishes
Luxurious kitchens featuring modern open-concept plans and raised breakfast bard, plus high-quality kitchen cabinets in your choice of attractive wood and laminate finishes.
European sized stackable washer and dryer discreetly located in each suite.
Engineered pre-finished oak hardwood in living and dining rooms and hallways available in your choice of stains.
A selection of imported ceramic flooring in kitchen and bathrooms.
Your choice of 40 oz. nylon carpets in bedrooms.
Wood painted entry door with security viewer.
Individually controlled seasonal heating and cooling for your year-round personal comfort.
Pre-wired for telephone, cable, high-speed internet and suite security.
Amenities
- Change Rooms
- Saltwater Pool
- Exercise Room
- Business Centre
- Lounge
- Terrace
- Theatre Room



