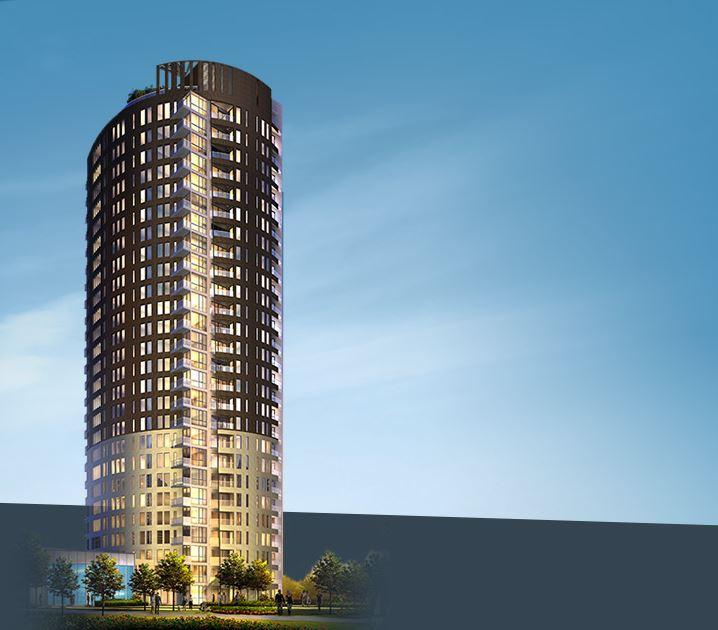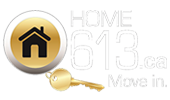40 Nepean Street Ottawa Tribeca East Condos

Property Type: Condo/Apartment
Property Status: For Sale or Rent
Property Features: Community Room | Lobby | Board Room | Meeting Room | Change Rooms | Elevator | Exercise Room | Guest Suites | Splash Pad | Bike Storage | Parking Garage | Media Room | Pool | Concierge
Description
Tribeca East Condos is a new condo development by Claridge Homes currently under construction at 40 Nepean St in Ottawa. The development is scheduled for completion in 2015. Sales for available units range in price from $233,000 to over $419,000. The development has a total of 179 units.
Project Summary
In the heart of downtown Ottawa, Tribeca is close to everything that makes the city so vibrant, exciting and alive. Cafés, clubs, restaurants, shops, parks, the ByWard Market and the Rideau Canal are all within minutes of this stunning condominium address. Not to mention the convenience of a Sobey’s on the ground floor.
Features & Finishes
Expansive windows and private balconies, Luxurious kitchens featuring modern open-concept plans and flush breakfast bars, complete with 4 European sized appliances, refrigerator, oven range, dishwasher and other-the-range microwave. Stackable washer and dryer located in suites.
Condos For Sale
Condos For Rent
Condos for Rent at 40 Nepean St. and 179 Metcalfe St.
powered by myRealPage.com



