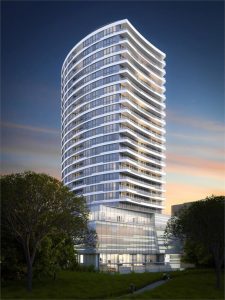485 Richmond Rd Ottawa Upper West Condos

Property Type: Condo/Apartment
Property Status: For Sale or Rent
Property Features: Lounge | Outdoor Fireplace & BBQs | Fitness Centre | Terrace | Dining Area | Podium Terrace
Description
Project Summary
For those who want to be close to the best in urban living yet who also want to relax in privacy, UpperWest is a rare chance to become part of a dynamic new community in desirable Westboro.
With luxurious, expansive views of greenery, water, and the Ottawa skyline, this exciting new condominium residence is situated in Westboro, a vibrant urban village filled with restaurants, cafes, and shops. UpperWest is on the Ottawa River Parkway and is surrounded by National Capital Commission parkland with cycling trails, jogging paths and beaches.
The 25-floor condominium has been carefully engineered so each unit features the best views available in Westboro, overlooking Ottawa for miles of unobstructed scenery. There are spectacular one and two bedroom suites, many available with dens, starting at the mid $200s. It’s also the only Westboro address with direct access to both the Ottawa River Parkway and public transit, making it the easiest location from which to both get into the city and escape from it to nearby mountains, hiking, and skiing.
Condos For Sale
Condos For Rent
Condos for Sale at Upper West.



